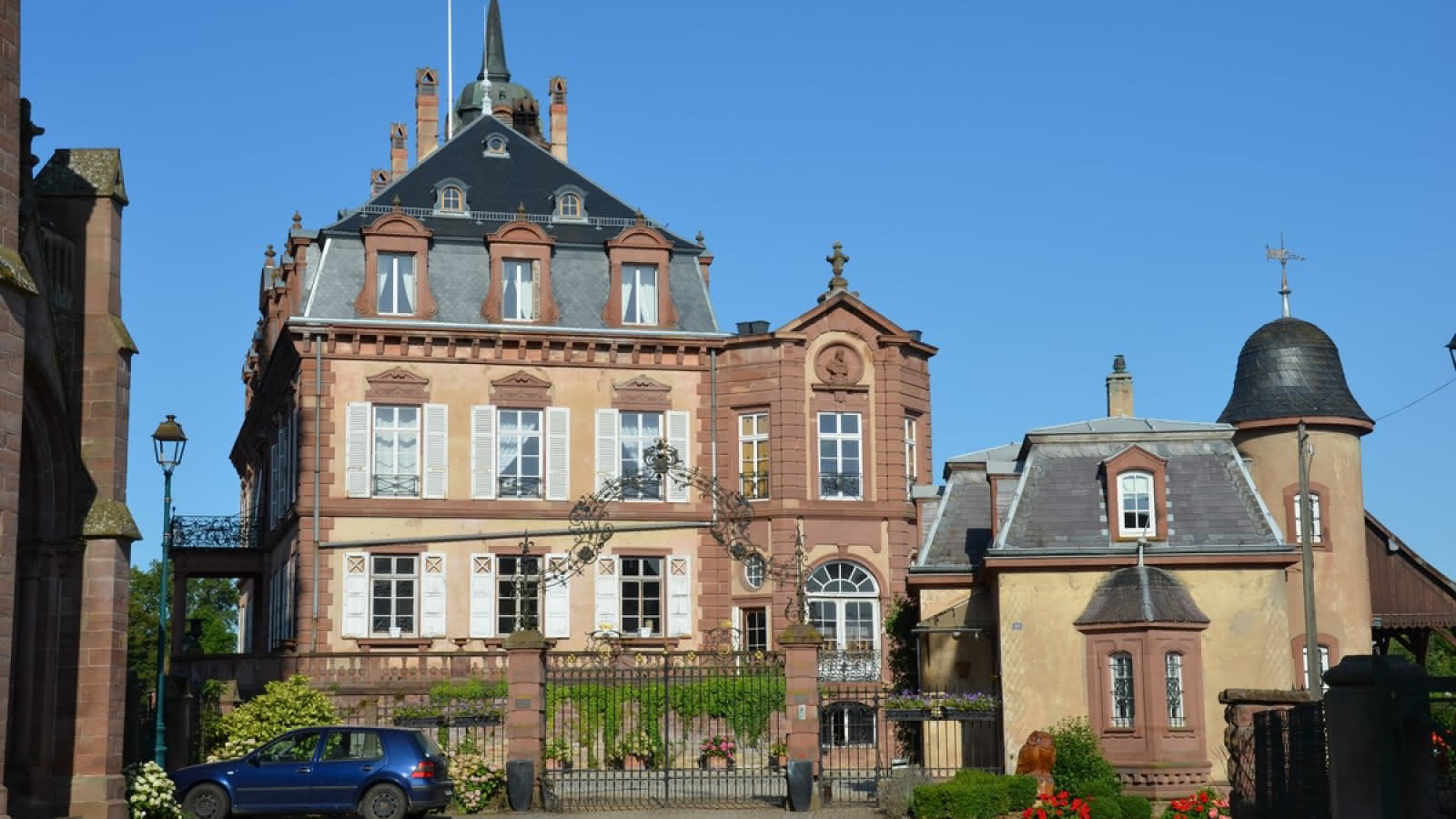Castle of Froeschwiller
The Eckbrecht de Durkheim family held the village of Froeschwiller from the Bishop of Strasbourg from the 14th Century. They owned a castle in the village, portrayed in two drawings from the first half of the 19th Century by Straus-Durckheim. The castle was attached to the church of the village with a main building flanked by two towers with access to outbuildings via a gatehouse. To the rear there was a garden and a park. Around 1850 the castle was purchased and rebuilt by a cousin of the Durckheim-Montmarin family, Ferdinand de Durckheim, then prefect of the department of the Haut-Rhin. The result was a large rectangular villa with a balcony on the gutter wall supported by pillars. In 1890 his son Albert had it further converted and enlarged by the German architect Gabriel von(?) Seidel from Munich. He installed a large double pitched roof with small mansard windows and a tower capped by a belvedere. A second residential building was erected alongside connected to the main building by a passageway supported by an arch. The outbuildings carry the arms of the Durckheim family and the date 1891. The property passed to his wife, remarried to Count Holnstein. The castle was sold to its present owners after the Second World War. Main building with a basement and a square first floor; windows with carved surrounds, balcony with wrought iron; big octagonal side tower with a window in each face. A small staircase tower is attached to it. The upper part covers a smaller area topped with a small steeple. A secondary building, with an over-hanging roof with the front part of the building connected to the park. There is a porter’s lodge at the entrance with a coach entrance in very ornate wrought iron; on the panels there are plaques with the initials of Albert de Durckheim and his wife Eugénie Haniel; the upper part is decorated with volutes, rosaces and flowers. There is a big outbuilding along the rue du Parc, the interior is three windows high.
- Altitude : 237m
- Distance to the nearest station (km) : 5km


